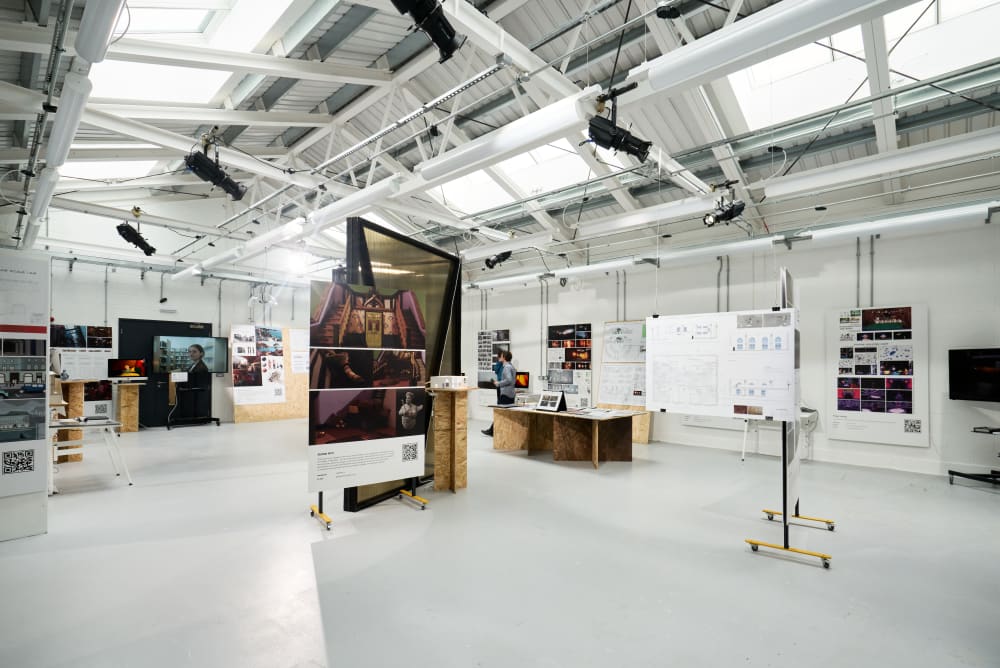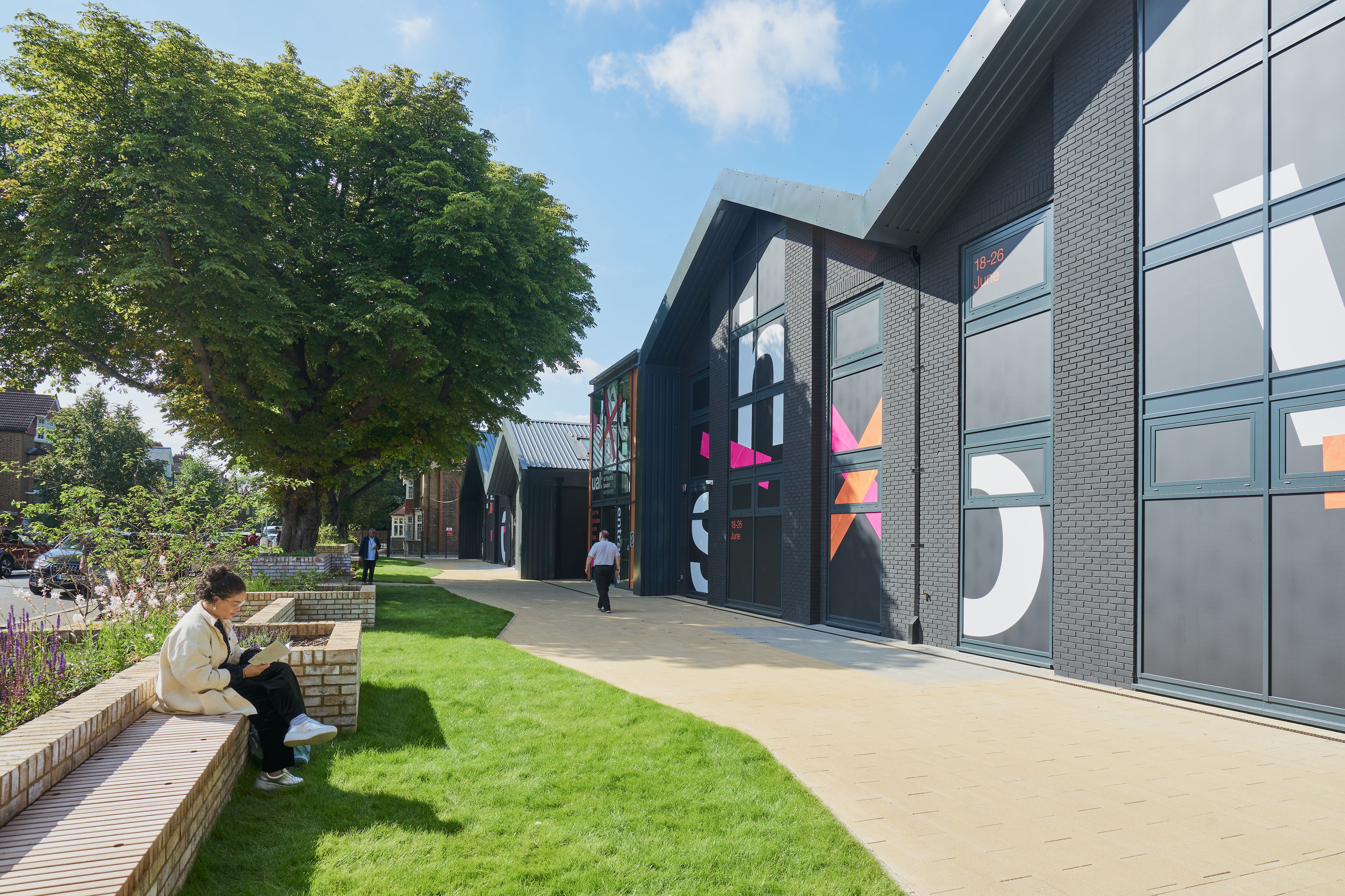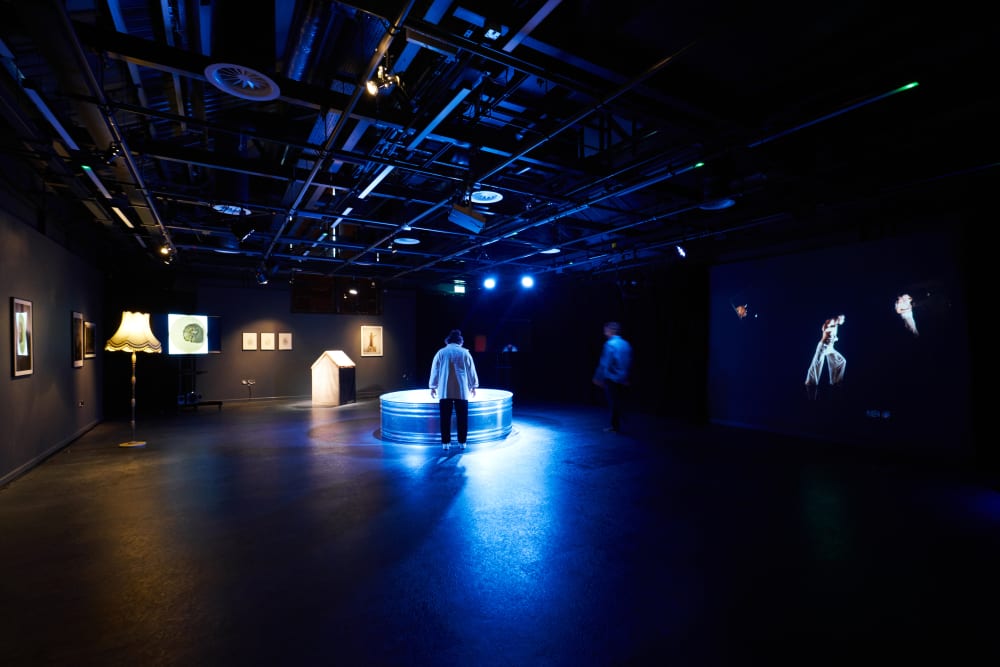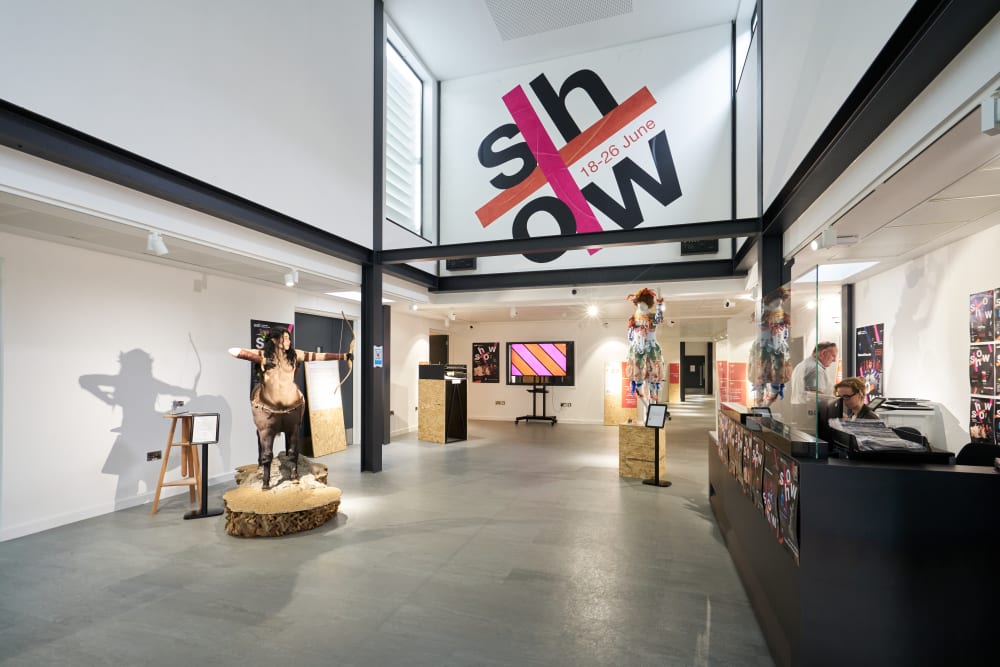
A new look for Wimbledon College of Arts

- Written byStudent Communications
- Published date 07 February 2023

Having previously offered a variety of arts and design courses, Wimbledon College of Arts is now solely dedicated to stage and screen performance, training students to become innovative performers and experimental designers. Students have access to talented academics and technicians who share a passion for creative expression through practical experimentation.
The College has recently undergone a multimillion-pound redevelopment creating an enhanced streetscape and entrance approach, as well as a redesigned and rejuvenated Annex building frontage. The redevelopment scheme has also provided a host of new facilities including new design studios and rehearsal rooms, refurbished theatre facilities, new toilets and changing facilities, new workshop facilities and a completely refurbished library. We’re incredibly excited about this new chapter for Wimbledon and are proud to share the transformation with you.
Why the redevelopment?
It’s vital that the teaching environment at Wimbledon provides students with the tools and spaces needed to learn and grow as they navigate their studies, in order to prepare them for a future career in the performing arts
In recent years, Wimbledon has shifted to focus on performance arts so that it can continue to be a hotbed for new generations of performers, theatre-makers and designers, building upon the College’s international reputation for producing graduates known for their creativity, technical accomplishment and professionalism.
This shift required the Estates and College teams to look at the existing space and decide what could be upgraded and redeveloped to better serve the College. The site needed both cosmetic and structural changes to ensure that the space was used effectively and with Wimbledon staff and students in mind.

What has changed?
There have been wholesale changes at Wimbledon, with a huge focus on recovering space and putting newfound space to good use. The entirety of the College was considered as part of the scheme, and the extensive works meant that almost every area of the college was worked on. The project was intended to be transformative and the scale of the project ensured that this was achieved.
Exterior
The Wimbledon entrance has undergone significant changes, transforming the external appearance of the college. A key design principle of Wimbledon’s refurbishment was to ensure students had access to outdoor space where they could converse and relax. The removal of the railings that previously separated the site from the street have opened up the front and created a more welcoming, attractive streetscape. The forecourt is now part lawned, planted with trees and shrubs and outdoor seating has been introduced, offering an attractive space to socialise in the fresh air.
The Annex building has been redesigned in the image of a Dutch barn, introducing an overhang to the new roof and thereby adding new depth and perspective to the front of the college. The Annex building also benefits from new full-height windows and contemporary colours which have been introduced to the brickwork, whilst numerous roof areas have been renewed.
The roof works, coupled with improvements to the windows, have seen Wimbledon’s thermal performance improve as it retains heat and reduces emissions.

Interior
Changes have been made throughout the site, creating brand-new rooms to meet College needs and improving workflow by grouping spaces so there is a clear journey to take when finding a specific space.

The reception has been opened up, creating a welcoming space that can be utilised for events and receptions. There have been a number of new rooms introduced, from design and performance studios to a theatre storeroom and animation studio. There are now a greater number of studios for students to make use of, with improvements including audio systems, new lighting, equipment rigs, sound attenuation, new windows, new flooring, black-out blinds, 360° drape tracks and ventilation systems offering a more suitable environment for creativity.

A state-of-the-art theatre is a necessity if Wimbledon is to retain its reputation as a centre of excellence for performance art. That is why the theatre space has received improvements to its lighting, floor, rigging, decorations and heating. These will combine to enhance the experience of both students performing and guests spectating. The theatre now has a storage room located adjacent to it, providing those involved in performances with a suitable location to store equipment and props.

A very significant part of the scheme was the complete refurbishment of the Wimbledon library. The library has been redesigned to enhance the student experience and raise the standard of provision to that of other UAL colleges. With redesigned open-plan spaces, reconfigured offices and meeting rooms, new lighting, flooring, decorations, furniture and shelving, the library has been transformed.
Jane McFadyen, Pro Vice-Chancellor and Head of Camberwell, Chelsea, Wimbledon Colleges added:
“It’s fantastic to be able to see firsthand the changes to the Wimbledon site after a period of extensive building works. As Wimbledon is now dedicated to stage and screen performance it deserves a physical space to reflect this change and provide our students and staff with the facilities they need. I believe that the improvements the Estates team have made really help cement Wimbledon’s status as a leading performing arts college.”
Steve Howe, Director of Estates added:
“It’s taken a lot of hard work and collaboration to get to this stage and I’m very pleased with the outcome of the Wimbledon programme of works. Working closely with College staff, we identified opportunities to transform the site into an inspirational campus for performance arts. It enabled the technical and academic staff to operate effectively and made improvements that will significantly enhance the student experience.”